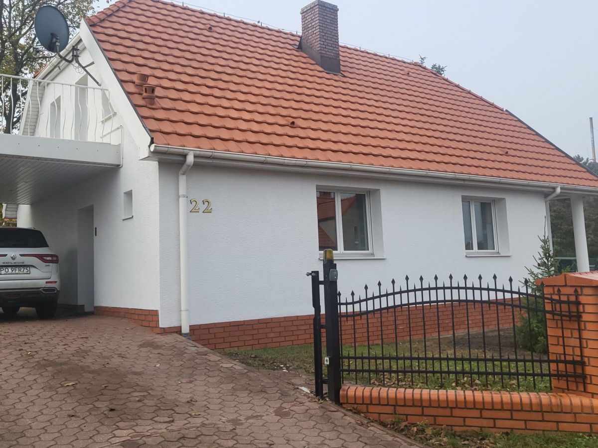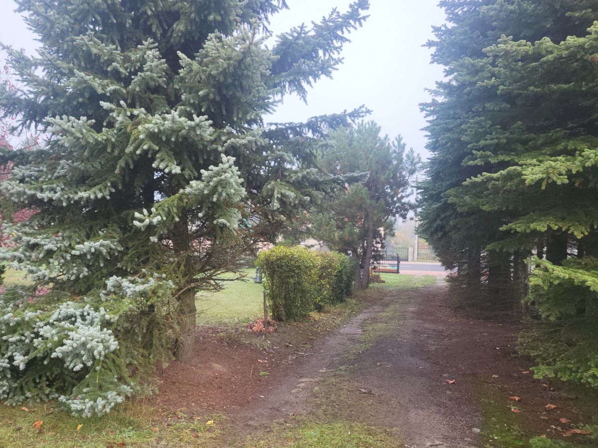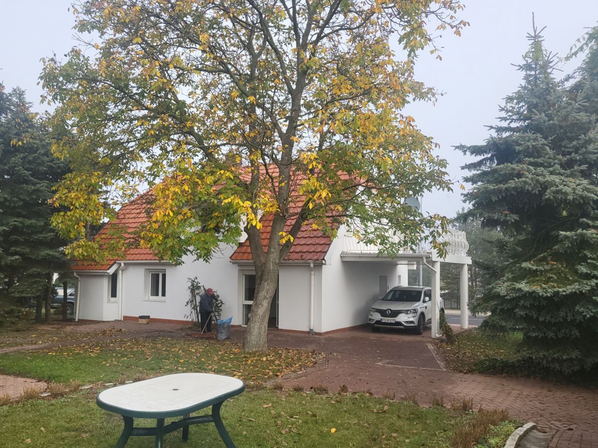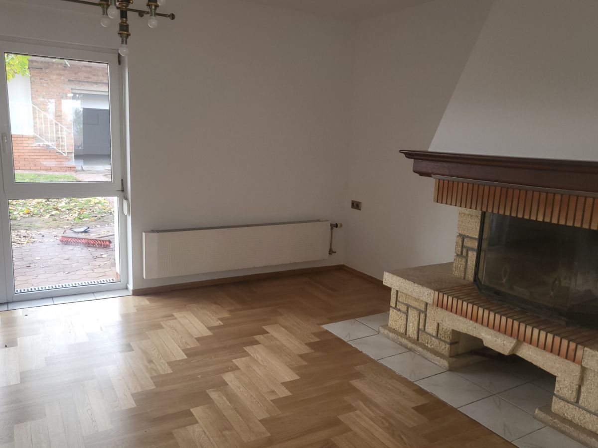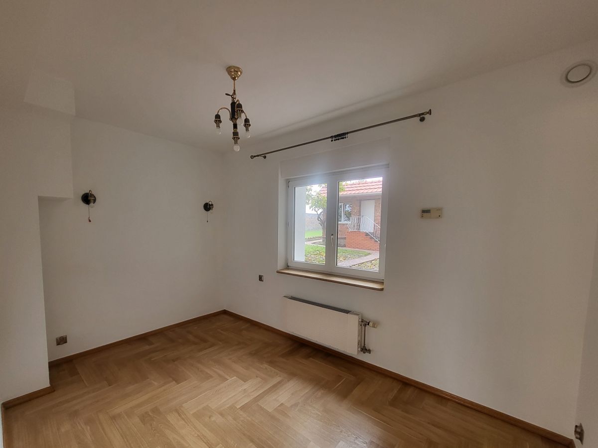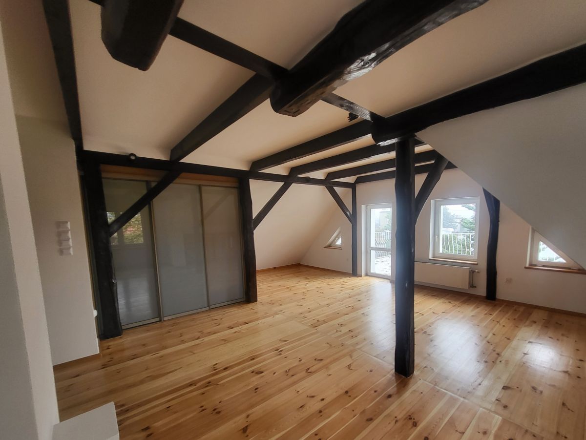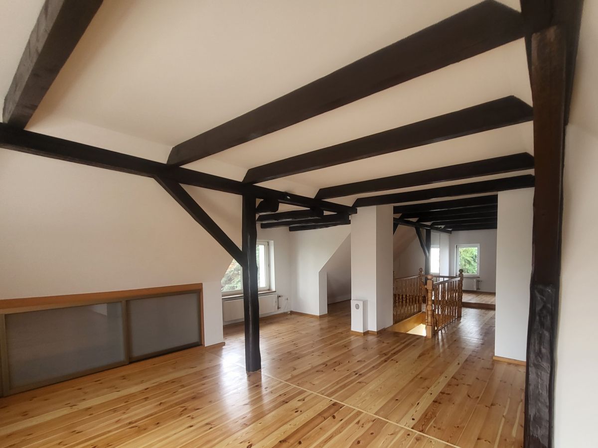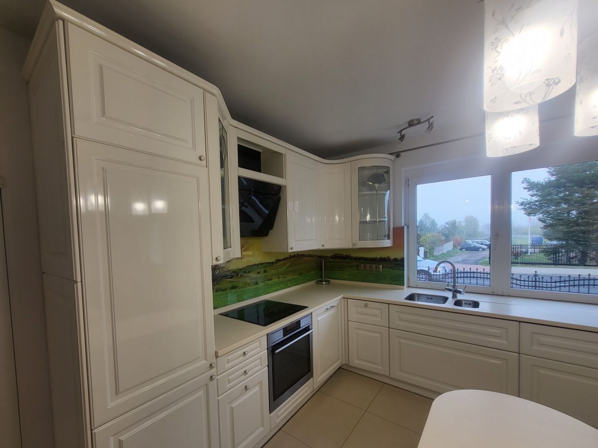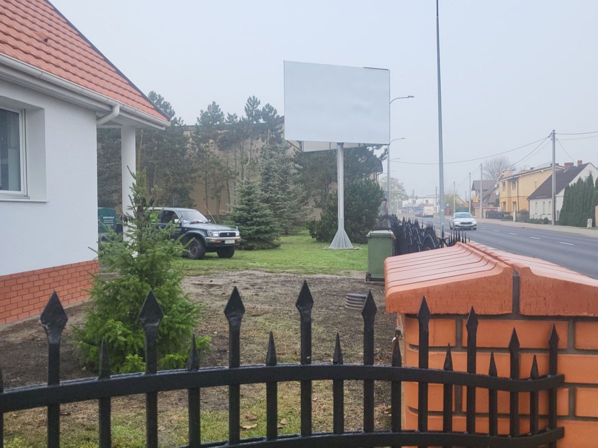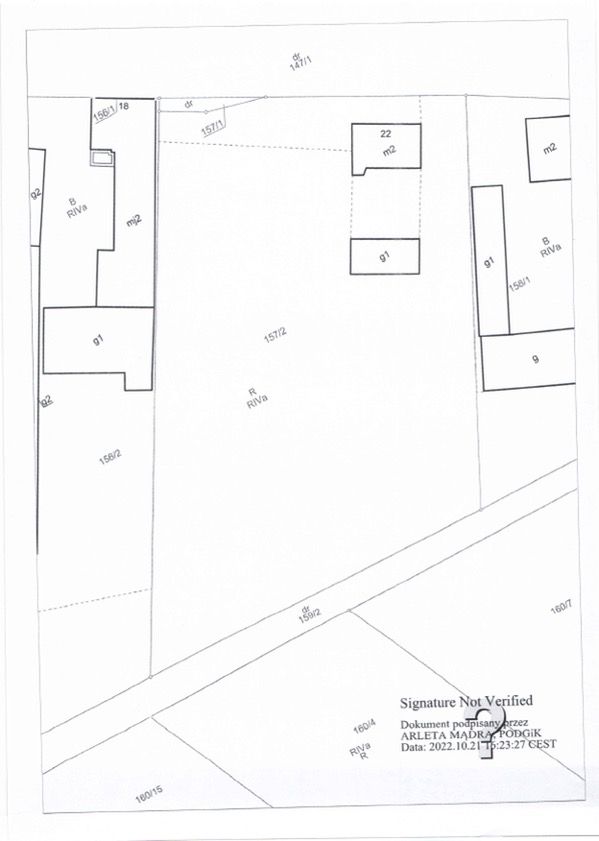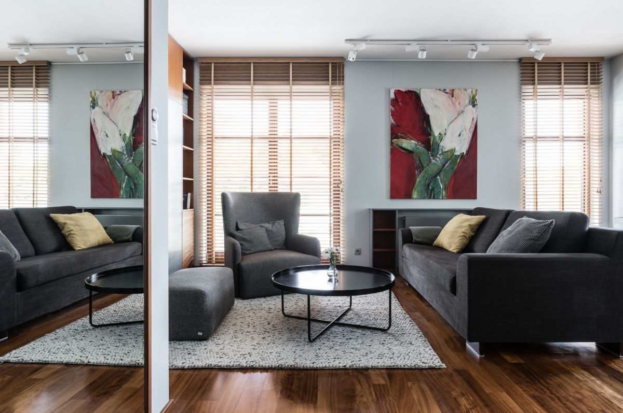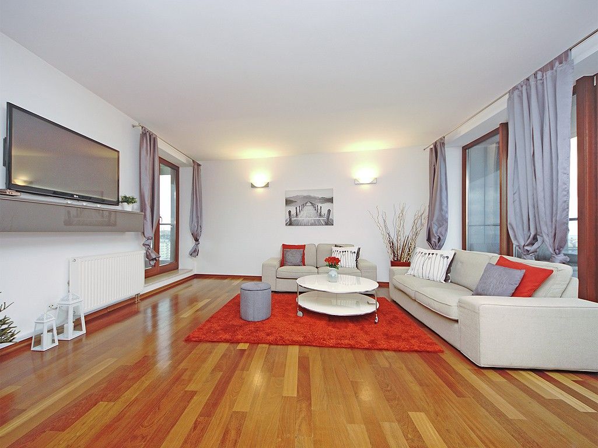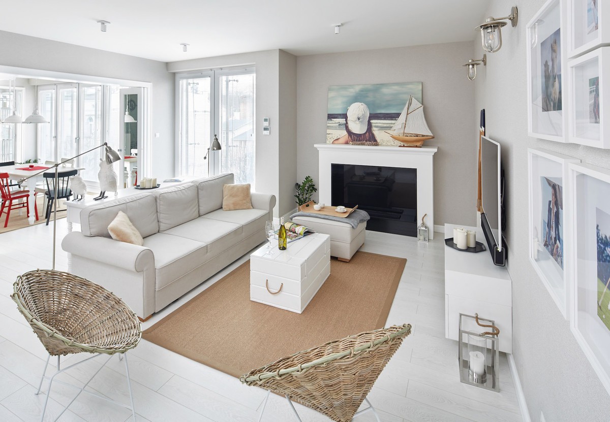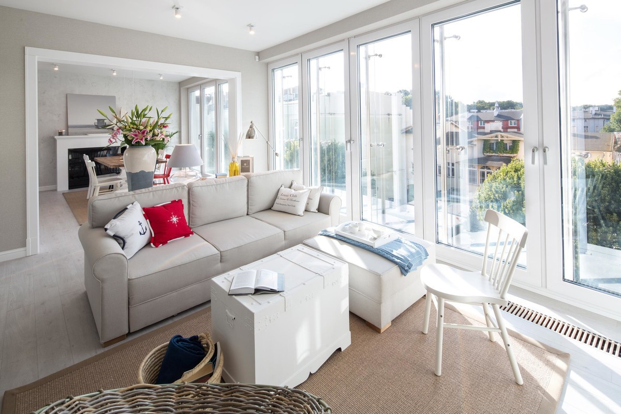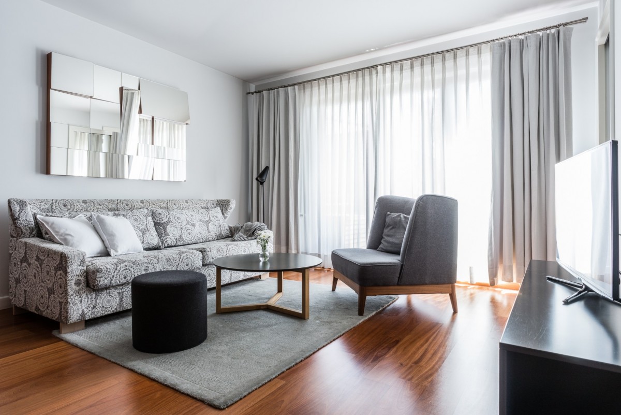Offer description
The land property of 5,065 m², developed with a standalone single-family building, perfectly located in Mrowino, Rokietnica commune which offers both high economic potential and clean air.
The property is located in the central part of the Wielkopolskie voivodeship, right next to the regional road DW 184 Wronki-Ostroróg-Szamotuły-Przeźmierowo, in the dynamically growing Poznań commune. The surrounding boosts its investment potential as a perfect spot for:
– automotive projects,
– commercial and retail business.
The property has a direct access to public roads from two directions. It is located only 13km west from Poznań. A regular, nearly rectangular shape of the property allows for a number of development options. The land property constitutes a plot of land with the cadastral number 157/2, located within the limits of thermal waters reservoir Tarnowo Podgórne GT-1.
UTILITY INFRASTRUCTURE:
– electric energy network,
– municipal water supply system,
– municipal sewage system.
Access to the property by foot or by car from ul. Poznańska via two entry gates.
PURPOSE as per the local spatial development plan: The property is located in the area marked on the plan with the symbol:
MN/U – area of residential and commercial developments,
2KDD – area of D class public roads
GREAT ACCESSIBILITY:
direct access to public roads:
– from the front of the plot – to paved Poznańska street:
– from the back of the plot – to Zbożowa street (unpaved)
CHARACTERISTICS OF THE PROPERTY’S SURROUNDING:
Fully developed infrastructure. The property is surrounded by single- and multi-family residential buildings (construction in progress) and residential and commercial developments.
CHARACTERISTICS OF THE RESIDENTIAL BUILDING:
General information:
Constructed: 1970s, renovated: 1996,
Built-up area: 105.8 m²
Usable area: 131 m²,
Standalone, one-storey residential building with a partial basement. Erected with traditional construction methods. Walls made of solid bricks. There is also a utility and garage building on the plot.
The remaining part of the plot is a garden. There is also a large banner advertising on the plot which can generate additional income.






