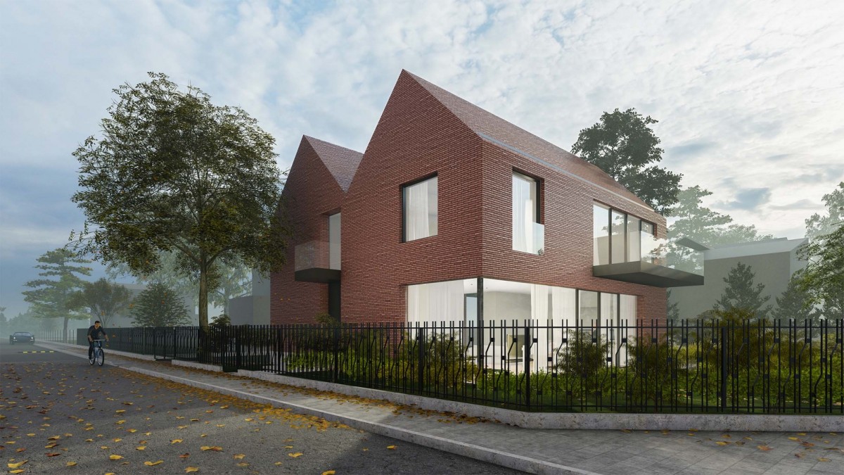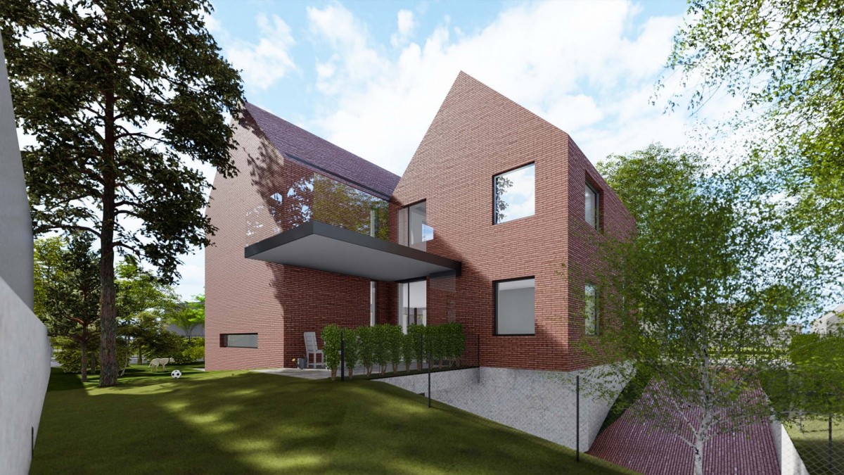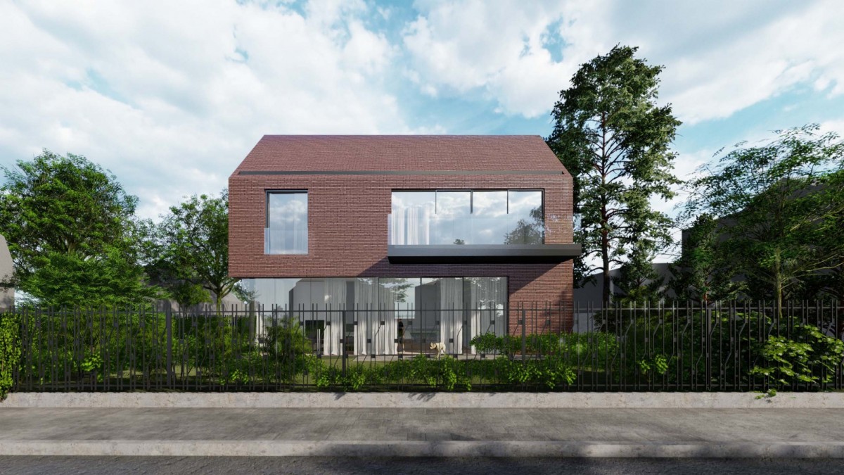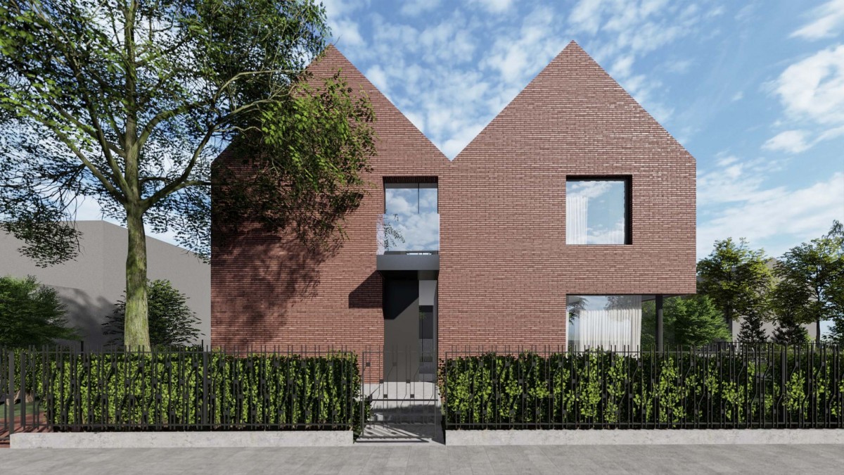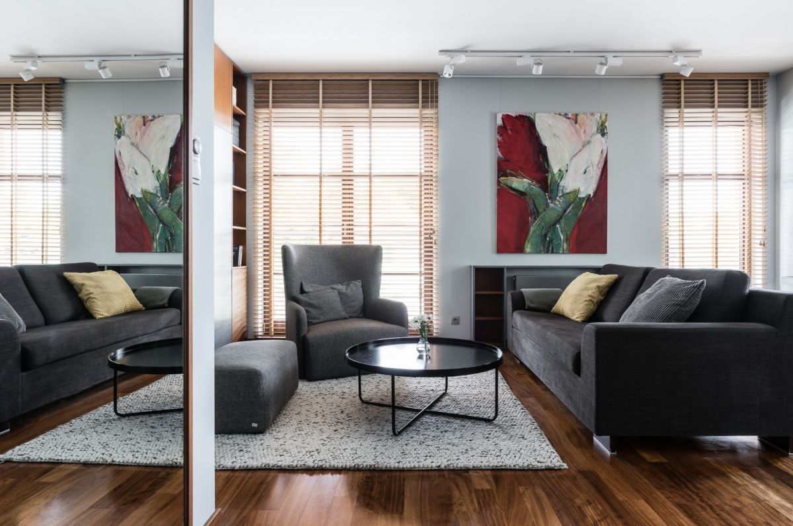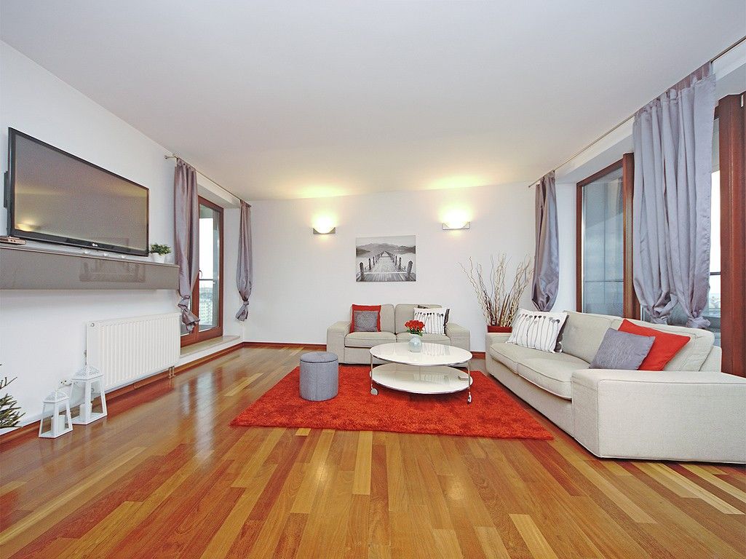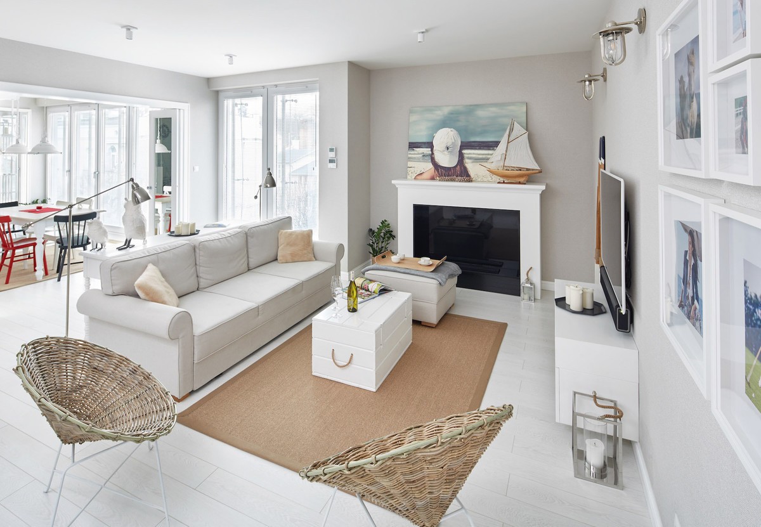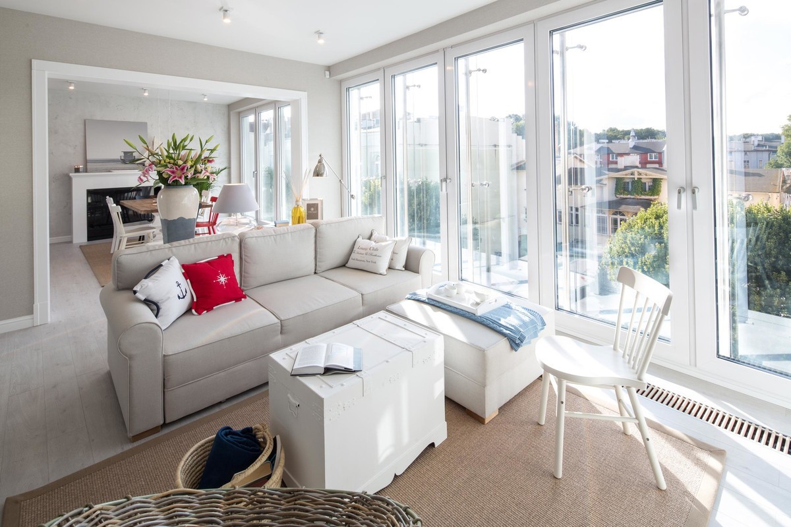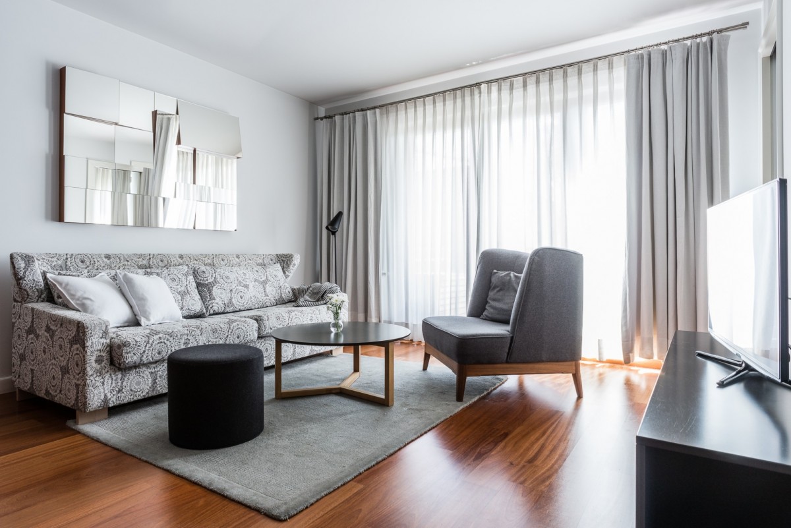Offer description
Development plot. The closest neighborhood are low-intensity residential buildings surrounded by high and low greenery, which is an important element shaping this part of the district. There is a lot of greenery around the building, a few trees. The existing building is to be demolished.
A semi-detached building was designed for the plot in question. A residential building with an underground garage, designed on the scale of neighboring buildings, is a contemporary interpretation of the surrounding buildings, reduced to two blocks that express the archetype of the house (in our geographical climate
and cultural). The building consists of two above-ground storeys and one underground storey, which is a garage.
The ground floor has been divided into two zones. From the entrance to the house, in the first zone, there is a staircase, bathroom and office. Going down three steps to the second zone, we find ourselves in a high single-space living area, which consists of an open kitchen, a dining room and a living room. The day zone is located on the garden level through the descent below. In addition, thanks to large glazing, residents have a sense of close contact with the surrounding greenery, and the southern exposure makes the day zone very well lit. On the axis of the entrance there is a glazing overlooking the eastern part of the garden.
On the first floor there is a large bedroom with its own dressing room, bathroom and a sunny balcony on the south side. The first floor includes two large bedrooms, a shared bathroom and a dressing room, accessible from the corridor. The corridor axis is formed by two glazings with access to balconies, one small, west, and the other, larger, east.
The underground garage is designed as an open hall with two independent parking spaces and places for storing, as needed, two-wheelers, sports equipment, gardening equipment etc.
LIST OF THE UNDERGROUND UTILITY AREA
1. Garage gala – 90.2 sq. m.
2. Storage room – 13.2 sq. m.
3. Boiler room – 4.7 sq. m.
4. Vestibule – 5.9 sq. m
UNDERGROUND AREA: 114 M2
LIST OF THE UTILITY AREA
GROUND FLOOR
1. Corridor – 14.6 sq.m.
2. Staircase – 6.3 sq. m.
3. Bathroom – sq. m.
4. Room – 13 – sq.m.
5. Kitchen plus living room – 63.3 s.m.
1th FLOOR
1. Corridor – 13.9 sq.m.
2. Bathroom – 4.1 sq.m.
3. Room – 13.2 sq.m.
4. Dressing room – 5.7 sq.m.
5. Bathroom – 10.3 sq.m.
6. Bedroom – 21.1 sq.m.
7. Room – 20.5 sq.m.
8. Dressing room – 3.5 sq.m.
9. Staircase – 6.1 sq.m.
ABOVE AREA: 199.9 sq.m.






